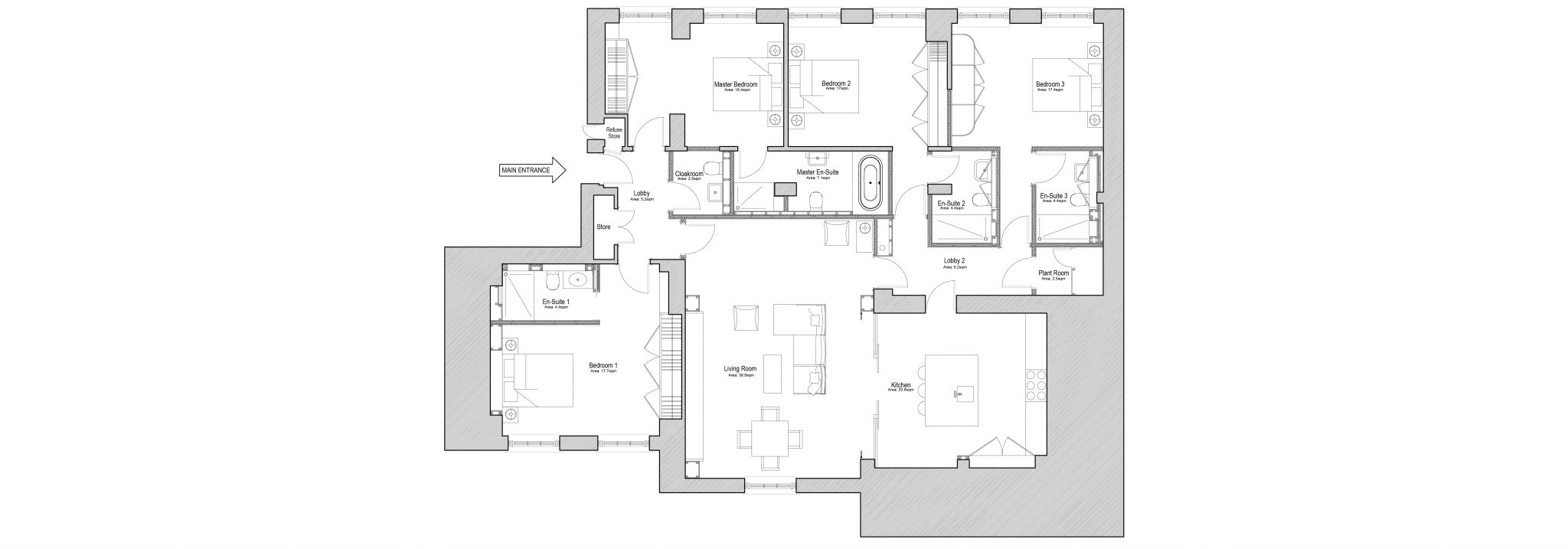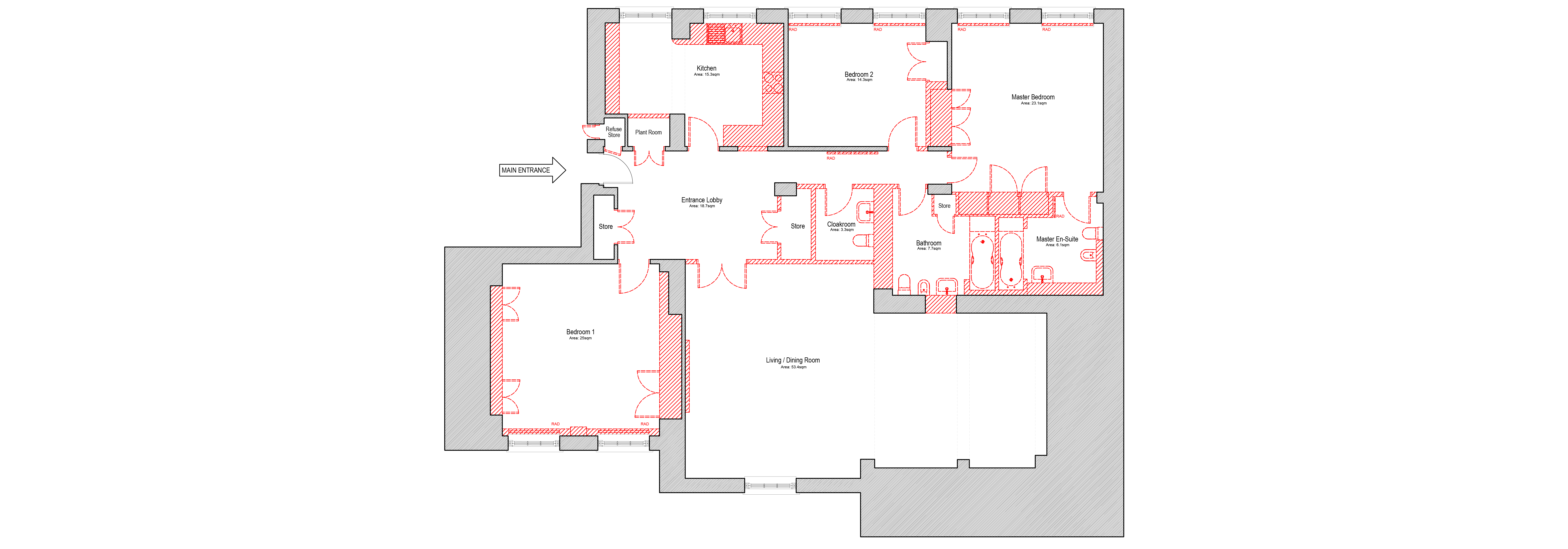- Location: Marylebone, London
- Status: Completed
- Area: 185 sqm / 1991.3 sqft
- RIBA Workstage: 0-6
A Grade 1 listed white stucco terrace designed by John Nash and built between 1822-3. Located on the west side of Regents Park’s outer circle and managed by the Crown Estate.
We were granted planning permission, Listed Building and Conservation Area consent, for two apartment refurbishment projects, where our client asked for a remodelling of the internal configurations and a construction phase management. Regency period details were researched by our office and included in the final design.
Floorplan


Architects in London
We undertake projects all over London, including the areas below. However we also undertake projects further afield, so please get in touch today.
-
- Ealing
-
- Mayfair
-
- Chelsea
-
- Hammersmith
-
- Kensington
-
- Westminster
-
- Hyde Park
-
- Fulham
-
- Belgravia
-
- Richmond
-
- Victoria
-
- Covent Garden

